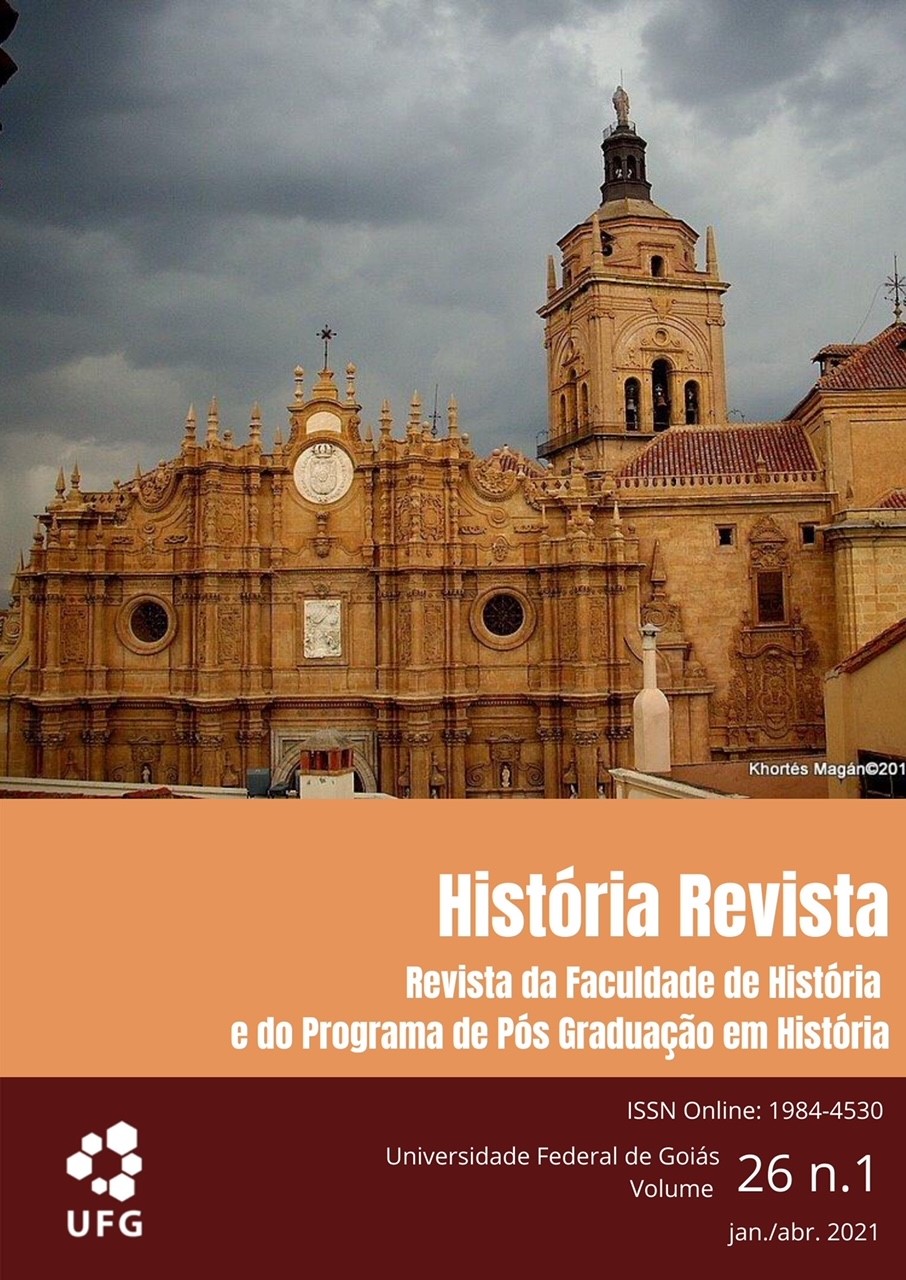The global and local aspects of architectural model of the Jesuit missionary church in the Viceroyalty of Peru
entre lo global y lo local
DOI:
https://doi.org/10.5216/hr.v26i1.68129Abstract
The Jesuit architecture that can be described as missionary existed in the Viceroyalty of Peru and it was represented by the simple forms of temples as the most recognizable buildings of this architecture. These were built by the Jesuits in places where the new Christian religious has been just introduced. Although some decorative elements and variants of the composition can be described as local solutions, this architecture was determined mainly by its function; it was not affected by the regional modifications. The global elements of missionary architecture of the Jesuits and its diversity within the regions are the main subjects of essay below. We will also focus on various aspects such as: the construction process itself, the survival of an indigenous tradition, the usage of forms and materials and also the variety of decorations. The analysis is based on examples of architecture created by the Society of Jesus, in Colombia (Tópaga, Fontibón), Peru (Andahuaylillas and Juli), Bolivia (Mojos and Chiquitos Indians), in the famous Guarani missions (Argentina, Paraguay) and in Chile (Chiloé).
Downloads
Downloads
Published
How to Cite
Issue
Section
License
Declaração de Direito Autoral
Concedo à História Revista o direito de primeira publicação da versão revisada do meu artigo, licenciado sob a Licença Creative Commons Attribution, que permite o compartilhamento do trabalho com reconhecimento da autoria e publicação inicial nesta revista.
Afirmo ainda que meu artigo não está sendo submetido a outra publicação e não foi publicado na íntegra em outro periódico, assumindo total responsabilidade por sua originalidade, podendo incidir sobre mim eventuais encargos decorrentes de reivindicação, por parte de terceiros, em relação à autoria do mesmo.



