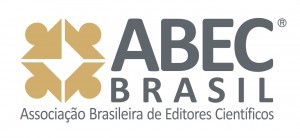Estrutura física das unidades de endoscopia: a realidade do reprocessamento
DOI:
https://doi.org/10.5216/ree.v14i1.12468Palavras-chave:
Arquitetura de instituições de saúde, Endoscopia, Glutaraldeído, DesinfecçãoResumo
RESUMO
Pesquisa descritiva realizada nas unidades de Endoscopia Digestiva Alta em 2007, que objetivou analisar a estrutura física da área destinada ao reprocessamento dos endoscópios no município de Goiânia-GO. Os dados foram obtidos e registrados em um check-list mediante observação direta da estrutura física e dos recursos materiais do local de reprocessamento dos endoscópios. Constatou-se que a maioria (95,0%) das unidades de endoscopia possui um fluxo de reprocessamento inadequado. Deficiências estruturais foram observadas nos locais de reprocessamento, tais como tipo de revestimento, piso, forro contínuo, presença de pia para higienização das mãos, ausência de exaustor e ponto de ar comprimido. Concluiu-se que as deficiências estruturais identificadas potencializam o risco químico e biológico tanto para o profissional, quanto para o usuário e ainda podem comprometer o reprocessamento adequado dos endoscópios.
Descritores: Arquitetura de instituições de saúde; Endoscopia; Glutaraldeído; Desinfecção.













