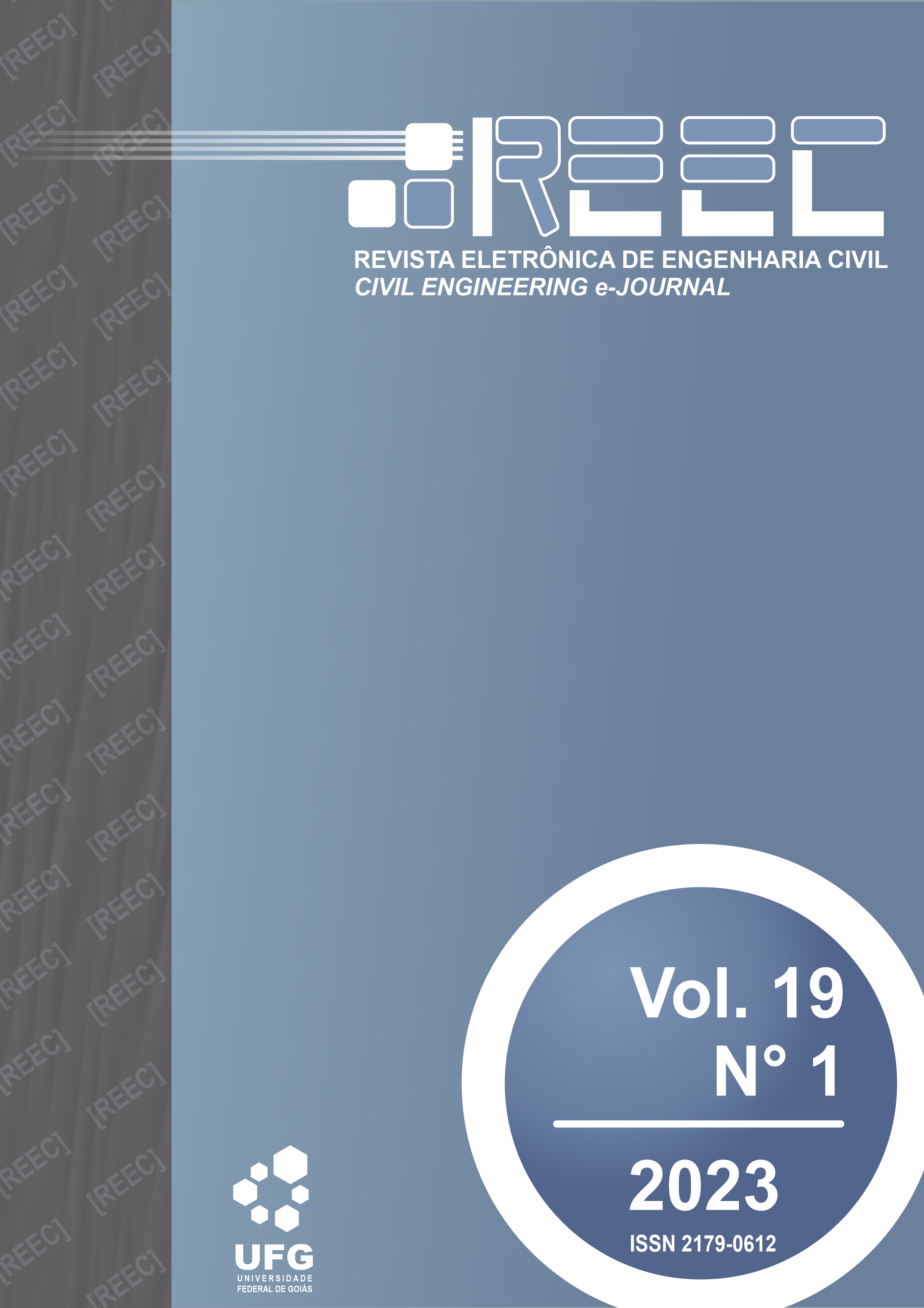3D numerical modeling and experimentation of horizontal diaphragms of wood light-frame
DOI:
https://doi.org/10.5216/reec.v19i1.69707Keywords:
Finite Element Method, Timber structure, Wood diaphragm, Platform frame, Wood frame constructionAbstract
ABSTRACT: This work is focused on lightweight wood-frame constructions, presents a finite element modeling of floor diaphragms and wood I-joists subjected to four-point bending. It presents the results of experimental tests on wood I-joists subjected to vertical loads. The main goal of this research is to evaluate the resistance and rigidity of wood light-frame floor diaphragms, when subjected to monotonic vertical forces acting in the plane of the floor. The analysis by the Finite Element Method was performed by SAP2000 computer program were tested with different constructive arrangements, and the influence of the following variables were examined: distance between wood I-joists and distance between nails around the perimeter of the OSB boards. Finally, a comparison between experimentation and analytical results are performed, some conclusions are presented demonstrating that the OSB, used as subfloor elements in horizontal diaphragms, are responsible for the redistribution of the load and the influence of the different systems of connections used.
Downloads
References
American Society of Agricultural Engineers (ASAE). Design Requirements and Bending Properties for Mechanically Laminated Columns (EP 559). St. Joseph, MI: ASAE, 1997.
American Wood Council (AWC). 2018. National Design Specification for Wood Construction. Washington, DC: AWC.
ASSOCIAÇÃO BRASILEIRA DE NORMAS TÉCNICAS, NBR 7190: Projeto de Estruturas de Madeira. Rio de Janeiro, 1997.
BODIG, J.; JAYNE, B.A. Mechanics of wood and wood composites. Malabar: Krieger Publishing Company, 1982.
DIAS, G.L.; SANTOS, A.C.; LIMA, A.L.; SZÜCS, C.A. Determinação de propriedades mecânicas do OSB. In: ENCONTRO EM MADEIRA E EM ESTRUTURAS DE MADEIRA, 9., 2004, Cuiabá. Anais. . . Cuiabá: EdUFMT, 2004. p.51.
SANTOS, A.C.; DIAS, G.L.; LIMA, A.L.; SZÜCS, C.A. Avaliação experimental das ligações pregadas entre chapas de OSB e madeira de pinus quanto à solicitação lateral. In: ENCONTRO EM MADEIRA E EM ESTRUTURAS DE MADEIRA, 9., 2004. Cuiabá. Anais. . . Cuiabá: EdUFMT, 2004. p.103.
SANTOS, A. C. Pisos em sistema leve de madeira sob ação de carregamento monotônico em seu plano. Tese (Doutorado em Engenharia Civil) – Universidade Federal de Santa Catarina. Florianópolis, SC, 2005. 102p.
SANTOS, A. C. Diafragmas horizontais de piso em madeira, confeccionados com chapas de OSB e vigas I, submetidos ao carregamento vertical. Acta Sci. Tech., Maringá, v. 29, n. 2, p. 119-124, 2007.
SHERWOOD, G.E.; MOODY, R. C. Light-frame wall and floor systems - analysis and performance, General Technical Report FPL-GTR-59. Madison, WI: United States Department of Agriculture, Forest Service Forest Products Laboratory, 1989. 162 p.
U.S. Department of Housing and Urban Development (HUD). Residential Structural Design Guide - A State-of-the-Art Review and Application of Engineering Information for Light-Frame Homes, Apartments, and Townhouses. Washington, DC: HUD, 2000.
Downloads
Published
How to Cite
Issue
Section
License
Autores que publicam nesta revista concordam com os seguintes termos: Autores mantém os direitos autorais e concedem à revista o direito de primeira publicação, com o trabalho simultaneamente licenciado sob a Licença Creative Commons Attribution que permite o compartilhamento do trabalho com reconhecimento da autoria e publicação inicial nesta revista.
![[REEC] Revista Eletrônica de Engenharia Civil](https://revistas.ufg.br/public/journals/30/pageHeaderLogoImage_pt_BR.png)



