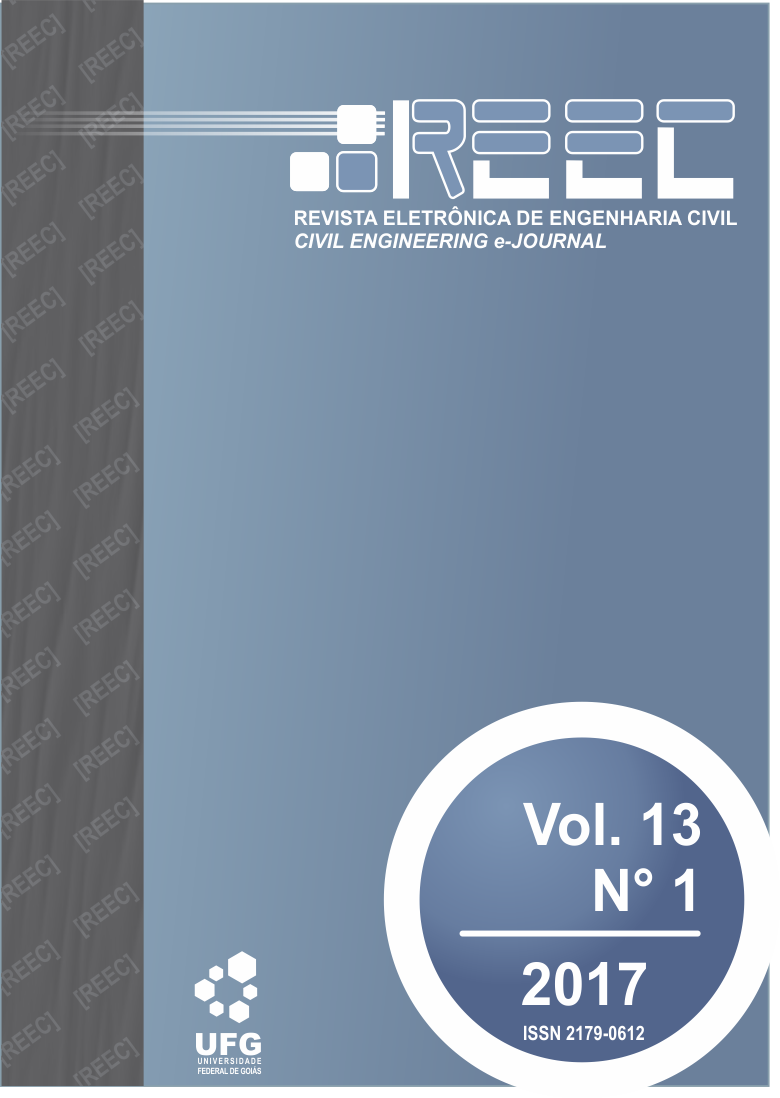ANÁLISE DE ESTABILIDADE GLOBAL EM EDIFÍCIOS ALTOS
DOI:
https://doi.org/10.5216/reec.v13i1.39552Resumo
RESUMO: O projeto de edifícios esbeltos em concreto armado normalmente tem como principal desafio a busca por uma solução estrutural que viabilize sua estabilização horizontal, sem comprometer a segurança, nem os aspectos arquitetônicos ou a economia. Para formar o sistema de contraventamento desses edifícios, normalmente têm-se disponíveis a associação de vigas e pilares formando pórticos, ou a adoção de núcleos rígidos quando a estrutura de tais edifícios exige grande rigidez frente a ações horizontais. Neste trabalho é apresentado o estudo da estabilidade de uma edificação em concreto armado composta por laje nervurada, com ordem de esbeltez de um para quatro para três tipologias de sistemas de contraventamento: pórticos, núcleos rígidos em formato (“U” e pilar-parede). Em cada sistema, foram considerados dois diferentes tipos de ligações (rígidas e semi-rígidas) para avaliar não só a participação das vigas no contraventamento da estrutura como também, a influência de tais modelos e critérios nos deslocamentos laterais e na estabilidade global da edificação, a partir do parâmetro de instabilidade ?z previsto na norma brasileira NBR 6118 (ABNT, 2014). Para as modelagens foi utilizado o programa comercial Altoqi Eberick V9, que considera as premissas e as prescrições de dimensionamento de estruturas de concreto previstas nas normas brasileiras. Os valores encontrados pelo Software foram analisados e reforçam a importância da utilização de Pilar -Parede ou núcleos rígidos em formato “U” para edifícios altos em concreto armado. ABSTRACT: The Project of slender buildings in reinforced concret, normally has as main challenge the search for a lasting solution that allow its horizontal stabilization, without compromising the safety, neither the architectural aspects or the economy. To form the bracing system of these buildings, normally has been available the association of beams and pillars forming the frameworks, or the adoption of rigid cores when the structure of these buildings requires great rigidity against horizontal actions. In this research aimed to study the overall stability of a building in reinforced concrete consisting of waffle slab, with slenderness approximately one to four, for three types of bracing systems, frameworks and rigid core into two types of format ("U" and pillars in which the lengths are signifi cantly larger than their widths). In each system were considered two different types of connections ( rigid and semi-rigid ) to evaluate not only the participation of the beams in the bracing structure, even as the influence of such models and criteria in the lateral displacement and the overall stability of the building, using instability parameter ?z fixed on Brazilian standard NBR 6118 (ABNT, 2014). For the modeling, was used the commercial software Altoqi Eberick V9, which considers the assumptions and the sizing requirements of concrete structures described in Brazilian standards. The values that were found by the software, they were analysed, and reinforce the importance of using pillars in which the lengths are signifi cantly larger than their widths or rigid core "U" for tall buildings in reinforced concrete.Downloads
Não há dados estatísticos.
Downloads
Publicado
2016-08-31
Como Citar
ALVES, Elcio Cassimiro; MARTINS PAIXÃO, João Fernando. ANÁLISE DE ESTABILIDADE GLOBAL EM EDIFÍCIOS ALTOS. REEC - Revista Eletrônica de Engenharia Civil, Goiânia, v. 13, n. 1, 2016. DOI: 10.5216/reec.v13i1.39552. Disponível em: https://revistas.ufg.br/reec/article/view/39552. Acesso em: 29 dez. 2025.
Edição
Seção
Estruturas
Licença
Autores que publicam nesta revista concordam com os seguintes termos: Autores mantém os direitos autorais e concedem à revista o direito de primeira publicação, com o trabalho simultaneamente licenciado sob a Licença Creative Commons Attribution que permite o compartilhamento do trabalho com reconhecimento da autoria e publicação inicial nesta revista.
![[REEC] Revista Eletrônica de Engenharia Civil](https://revistas.ufg.br/public/journals/30/pageHeaderLogoImage_pt_BR.png)



